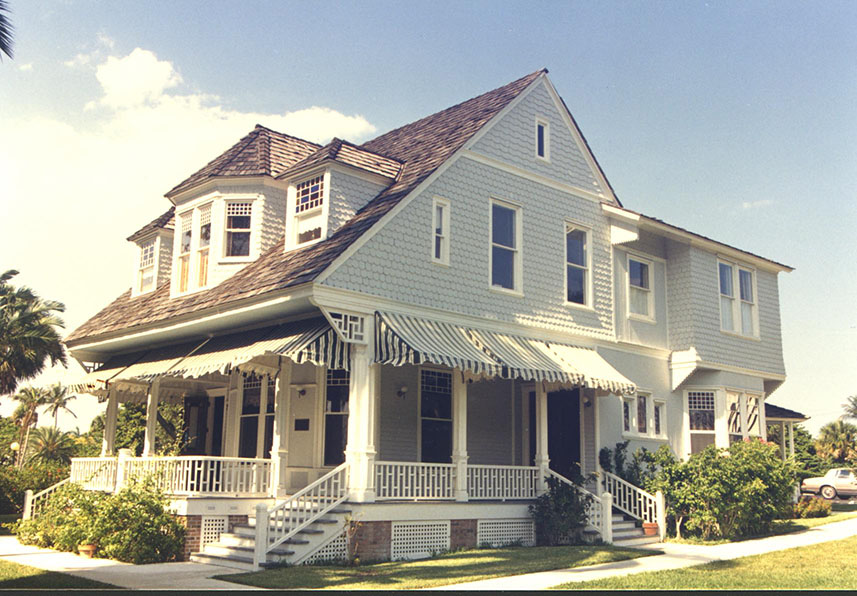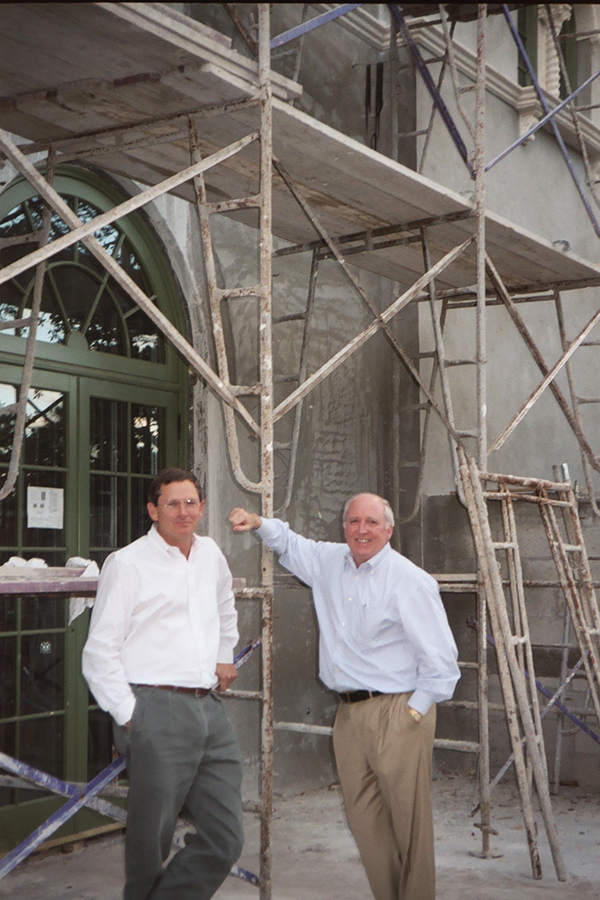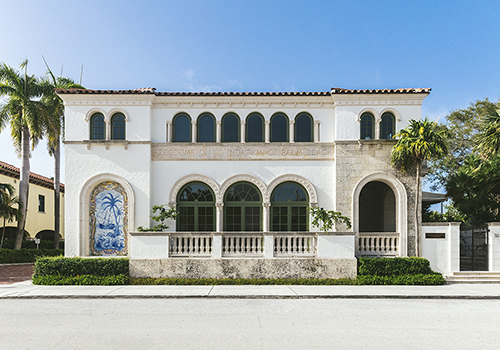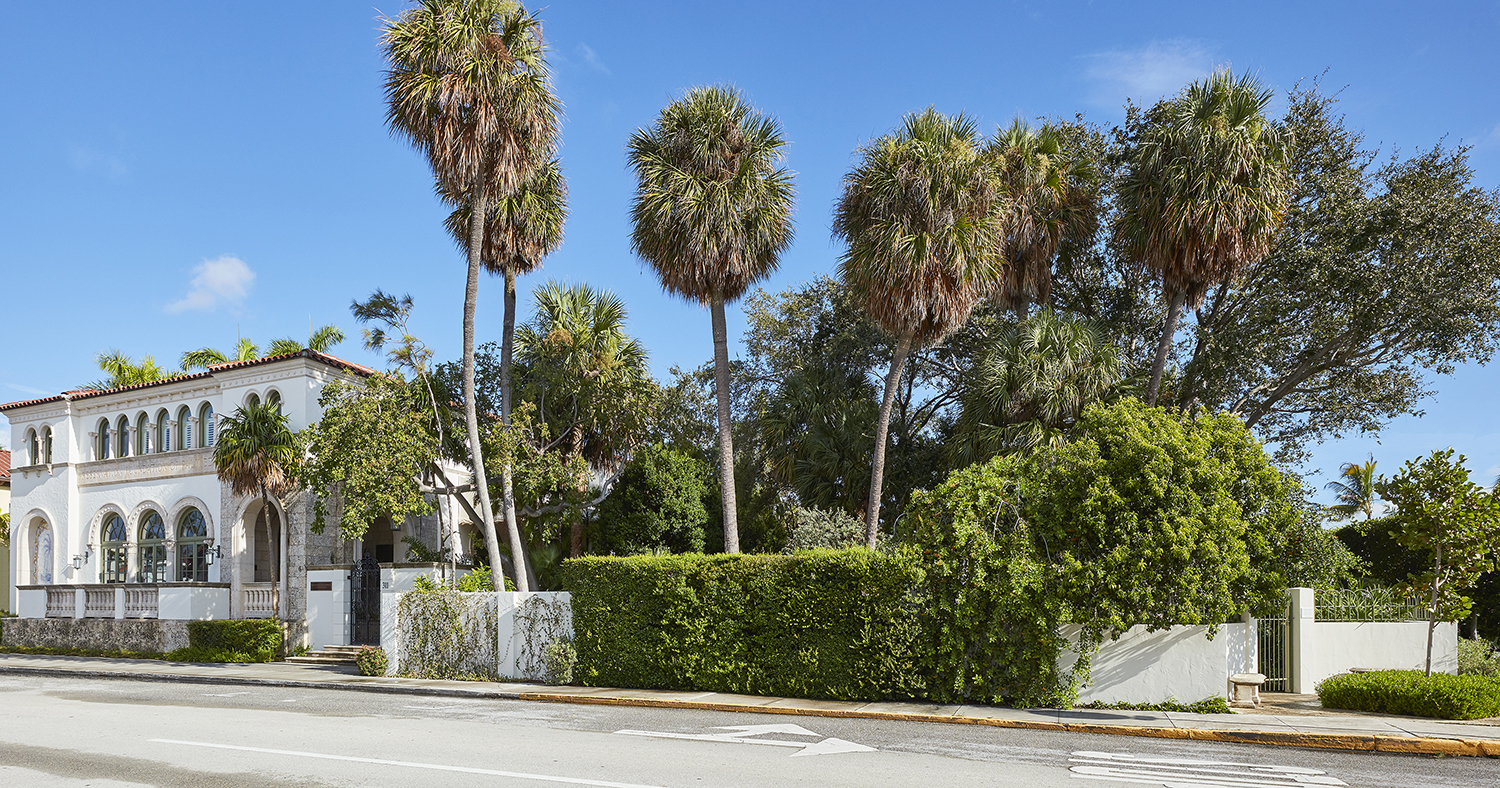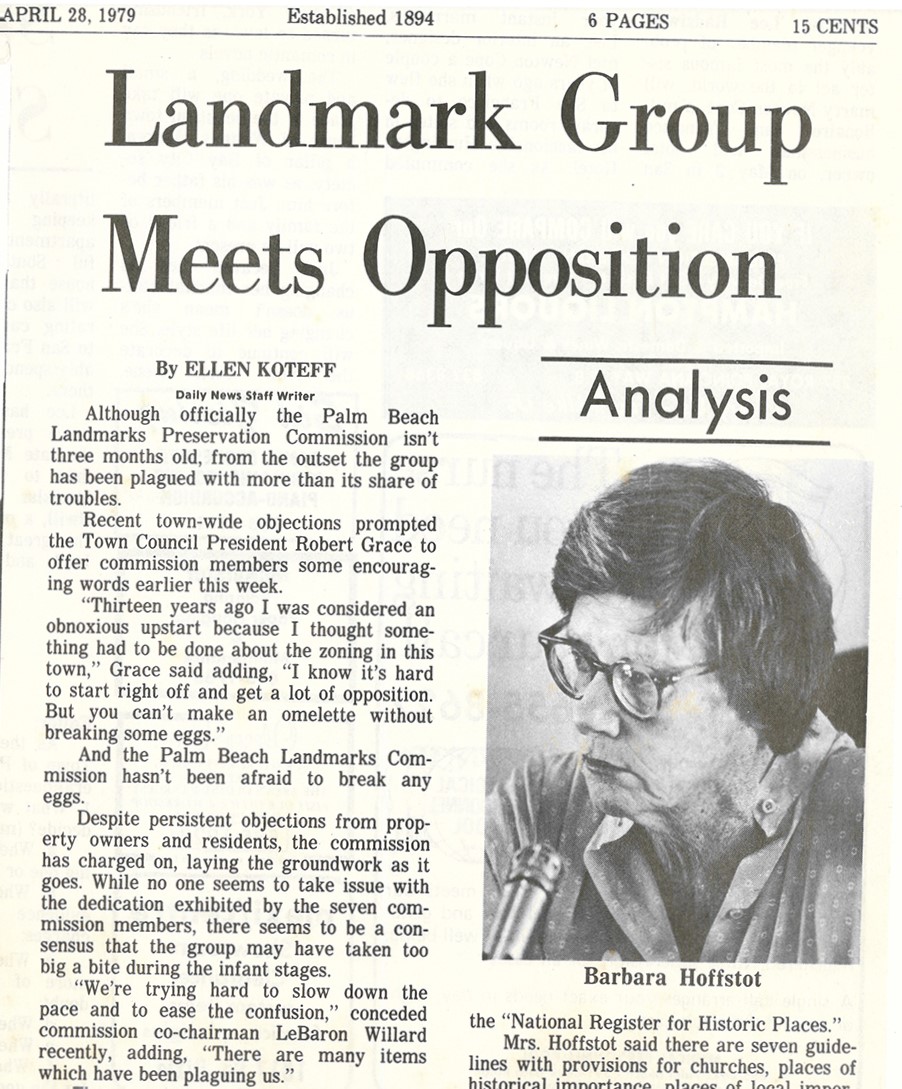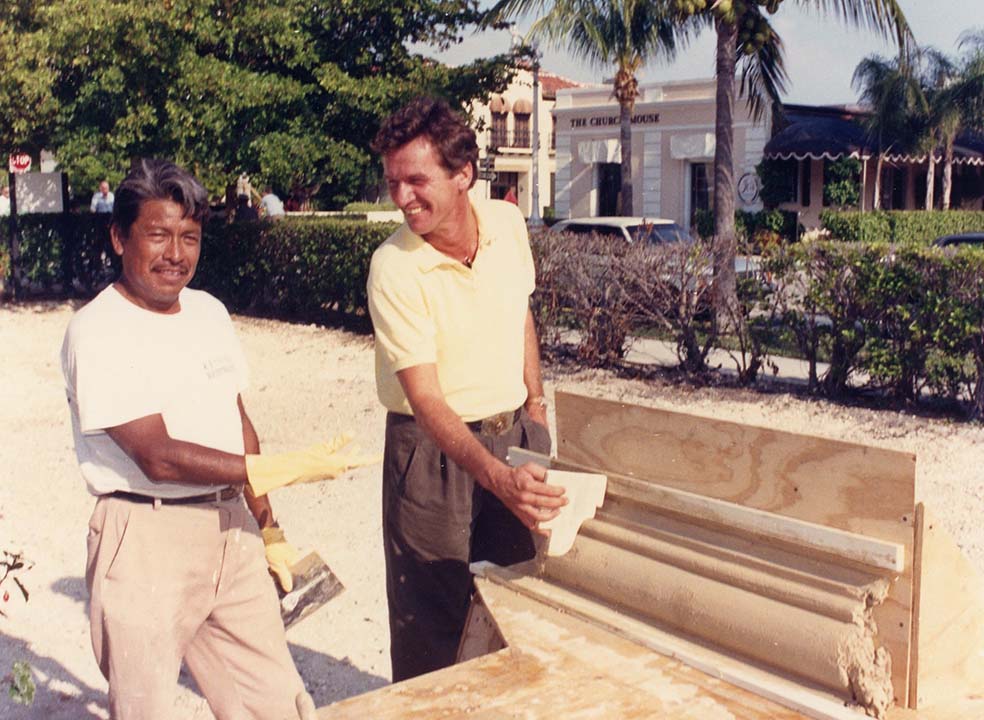
The Beginning
In 1984, the foundation oversaw one of its first major projects — the restoration of Palm Beach’s oldest existing house, Sea Gull Cottage. The shingle style cottage was moved across the island to a location near its original lakefront location and the Foundation operated out the historic home.

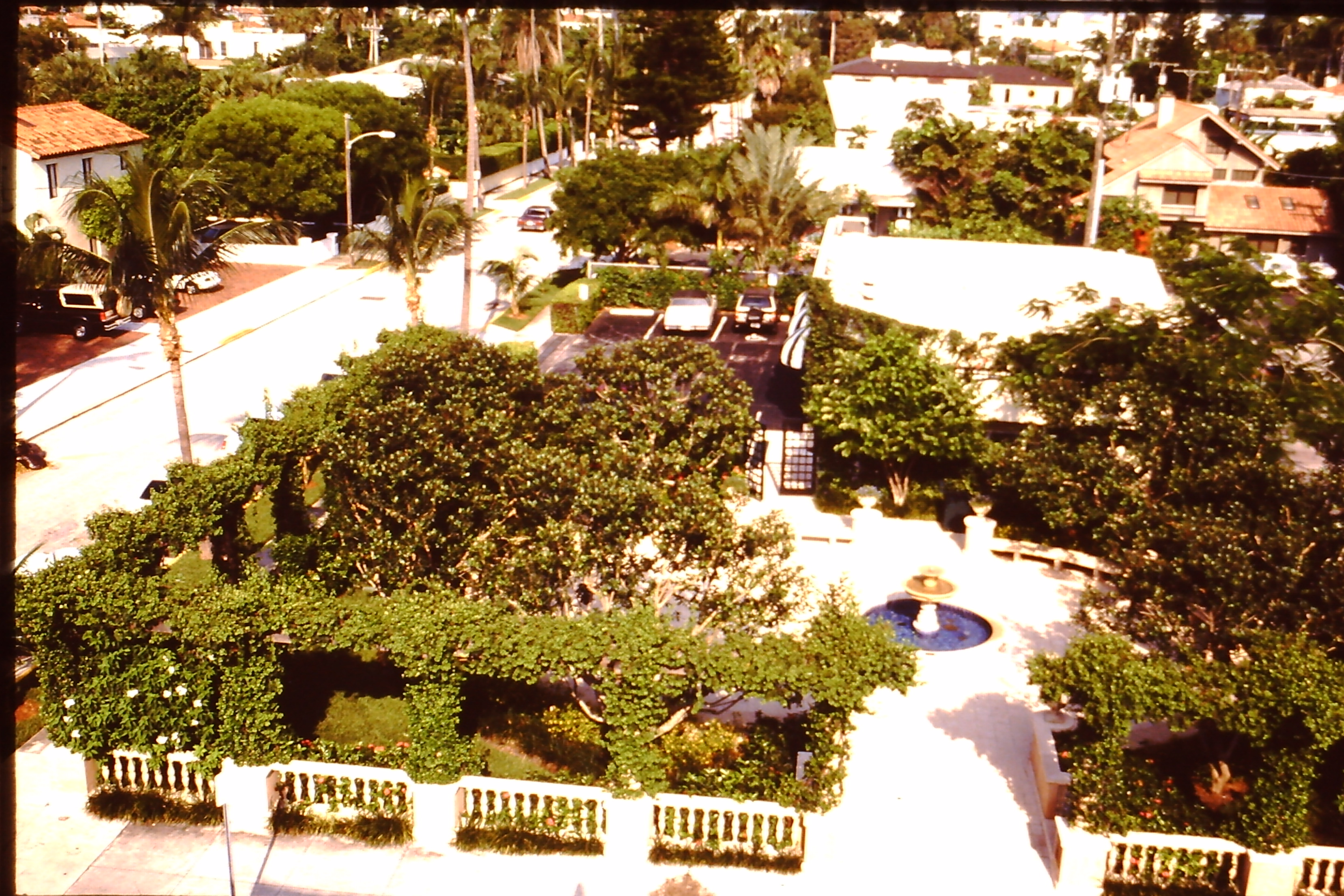
In 1987, the Foundation purchased a parking lot in the Town Hall Historic district with the intention of creating an intimate park within the urban corridor that honored its founding Chairman Earl E.T. Smith. The land was purchased to prevent increased development in the area. Designed by Edward Durrell Stone Jr. and Associates, the park featured reproduced architectural features that connected to the surroudning landmark structures. The land was purchased to prevent increased development in the area. It was also time for the Foundation to expand — Hoffman, Schofield, Colgan, and Kirchoff Architects remodeled a gas station on the property that would serve as the first Foundation-owned headquarters. However, the space could not accommodate the Foundation’s architectural library which was located in the Paramount Building on 139 N. County Road. Today, the property is owned by the Fortin Foundation.
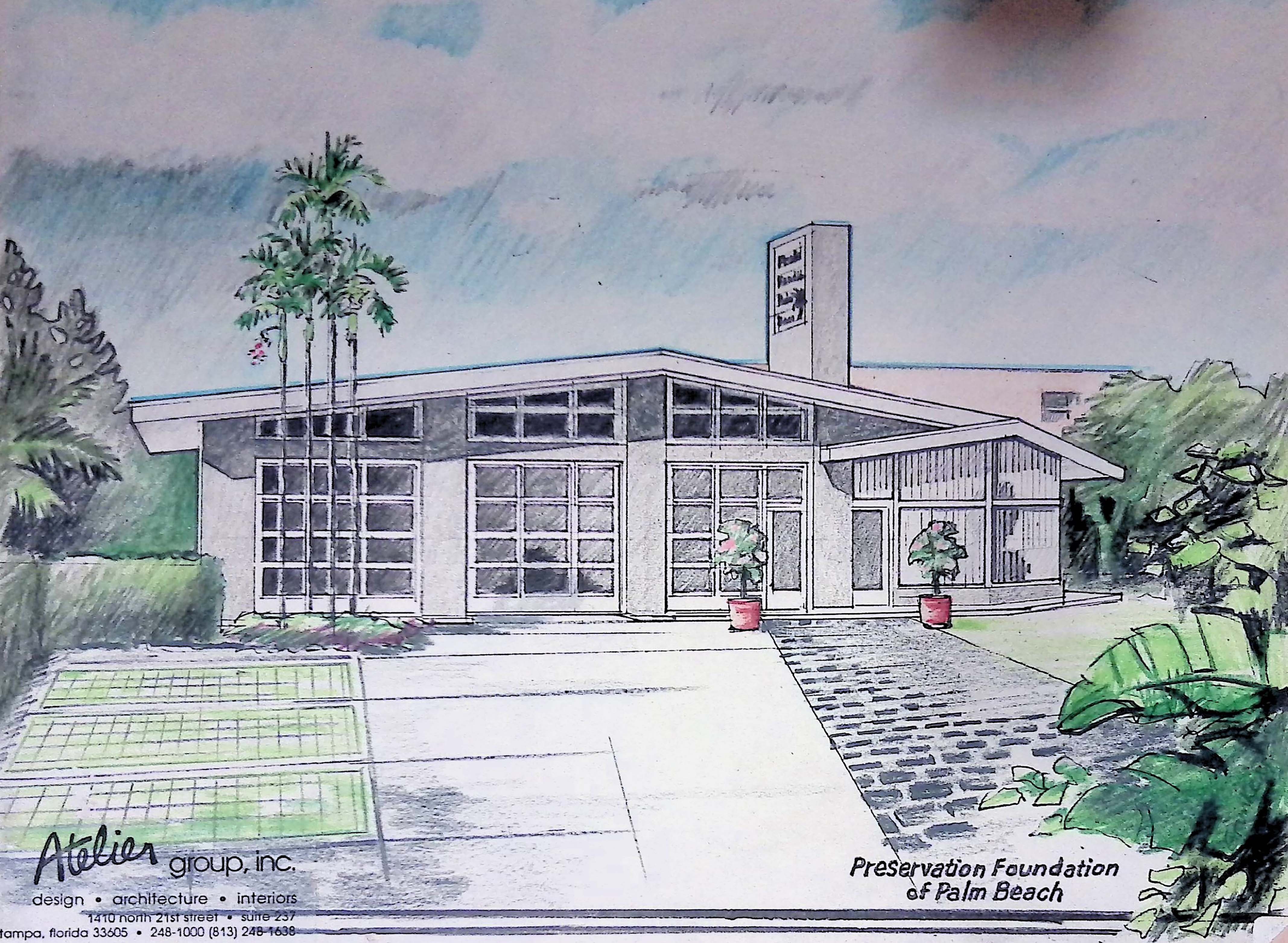
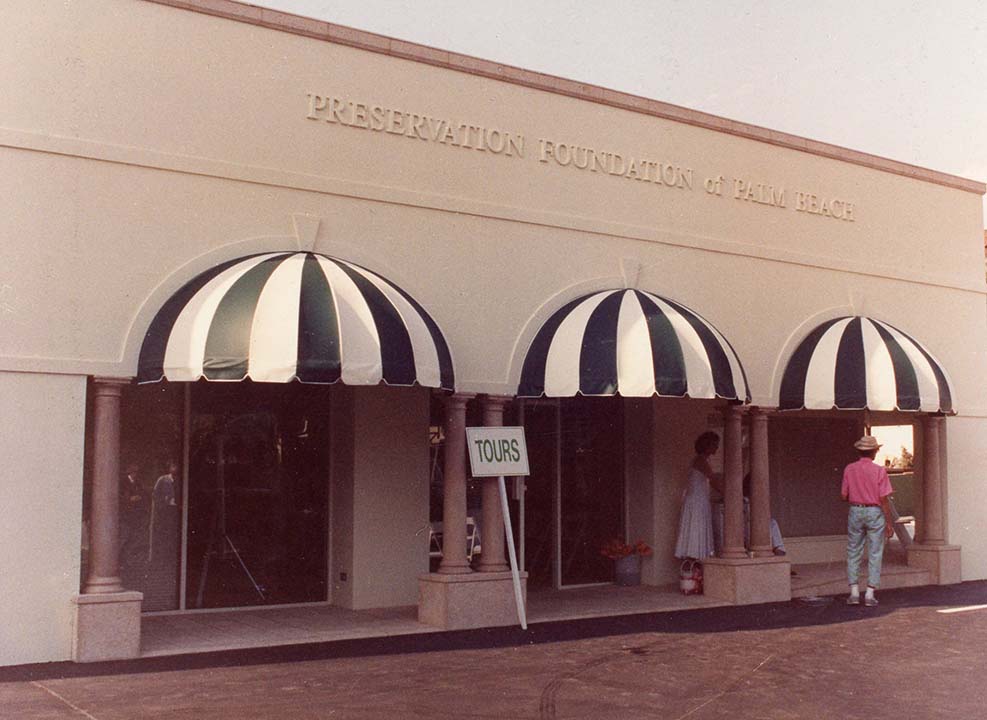
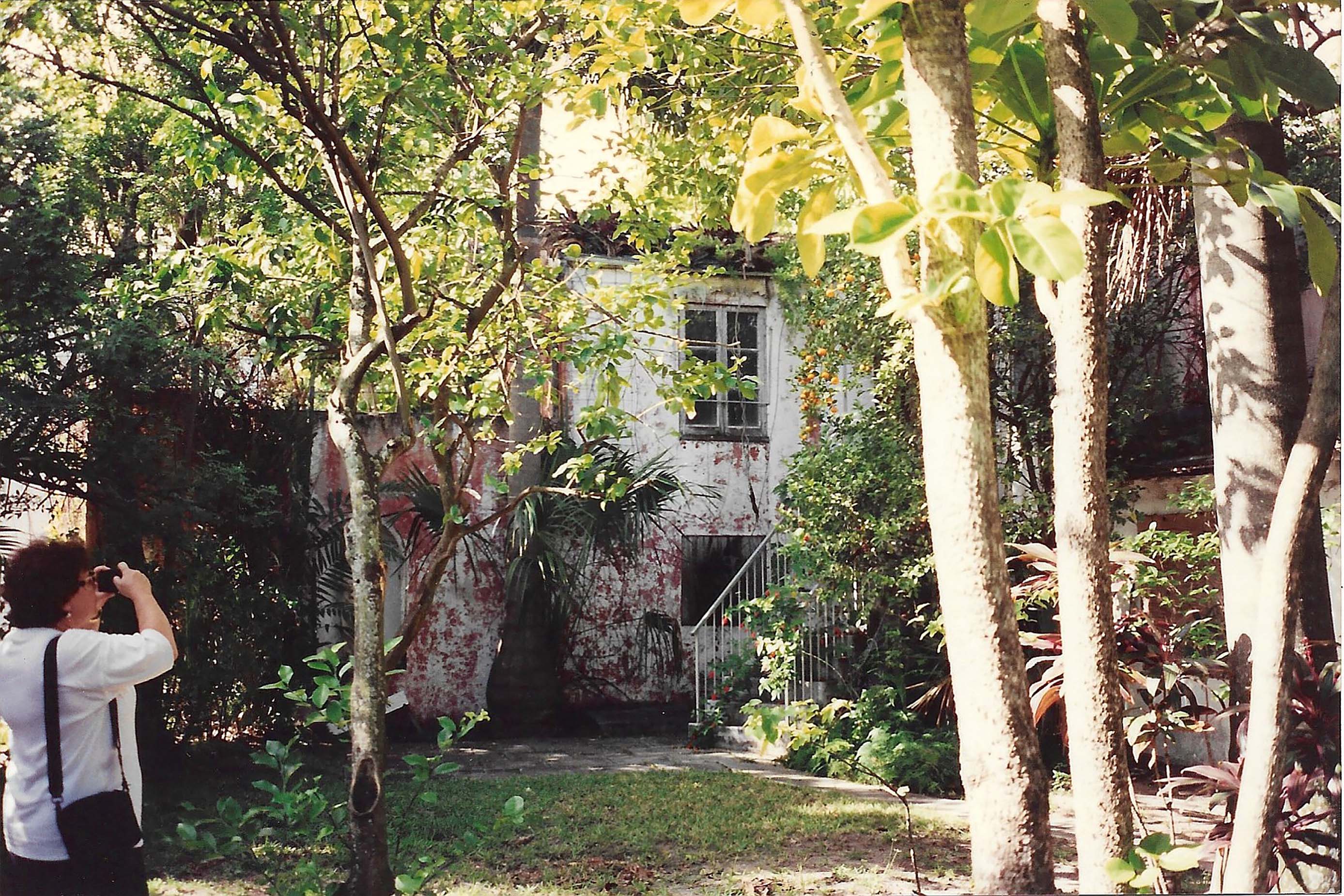
386 Hibiscus Avenue
386 Hibiscus Avenue – Before Pan’s Garden
A few years later, the Foundation purchased a property on 386 Hibiscus Avenue, where Pan’s Garden—Florida’s first all native botanical garden—was established in 1994.

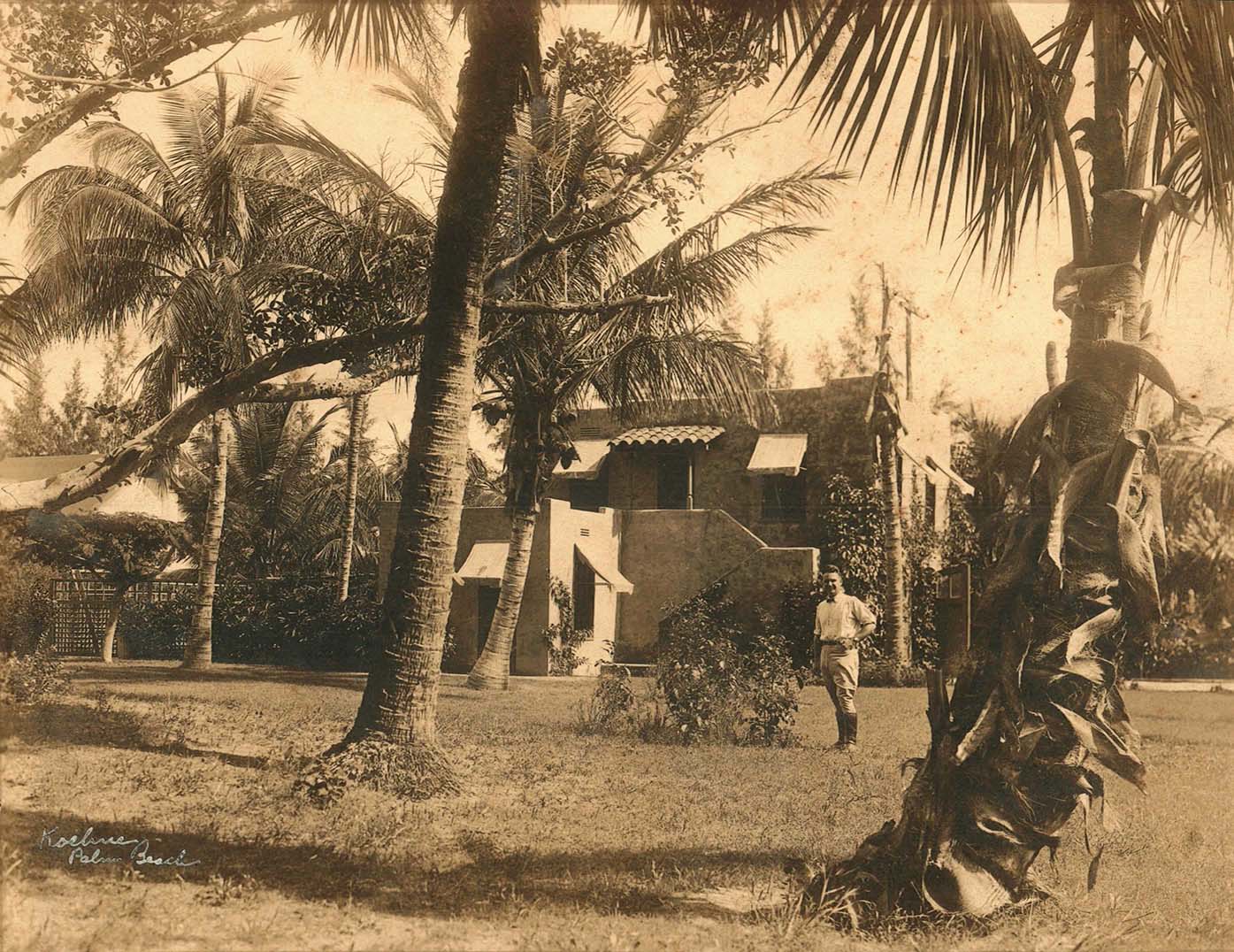
Before it was acquired by the Foundation, the property at 386 Hibiscus was owned by the Corwin family. Originally from Nebraska, Harry R. Corwin (1891- 1967) was a notable contractor who built homes for architects Marion Sims Wyeth, Addison Mizner, and Maurice Fatio. Corwin built a garage apartment on Hibiscus Avenue that would become his family home. Corwin’s wife, Bertha, was an amateur horticulturist who had an extensive garden and made jelly from her orange, sea grape and guava trees on the property. When their sons moved out, the Corwins rented out the rooms to shopkeepers who came down to run Worth Avenue shops for the season.
There was a driveway that led to Corwin’s workshop where he stored his building materials and repaired cars — especially Rolls Royces. On the north side of the building was what Corwin referred to as the stone yard —
where Corwin and his workmen made Spanish rooftiles and concrete lions
for Addison Mizner.
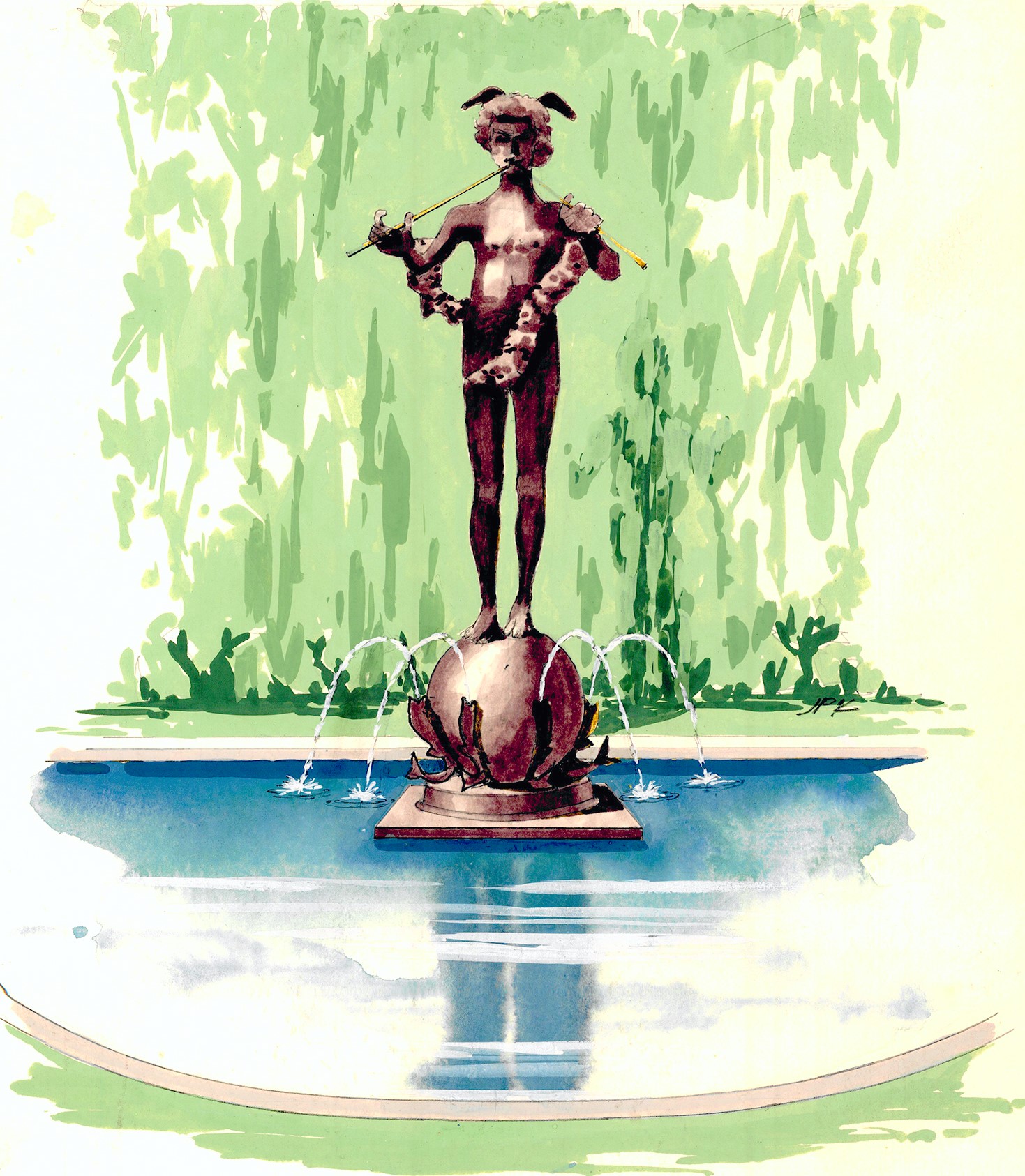
Pan's Garden
Pan’s Garden: the creation of an all-native botanical garden
Located on a half-acre site, Pan’s Garden opened to the public in November 1994. With support from Lydia Mann, the Foundation commissioned architect Leslie Divoll to design the park and Sanchez & Maddux as landscape architects.

The Foundation prioritized recycled historic building materials and local builders. Cuban barrel roof tiles found on the site were repurposed into the center pavilion and the bronze and copper entrance gates were produced by Reich Metal fabricators, one of the surviving Mizner Industries. The Foundation also rescued architectural fragments from sections of a tiled landscape wall destined for demolition from the Casa Apava estate.
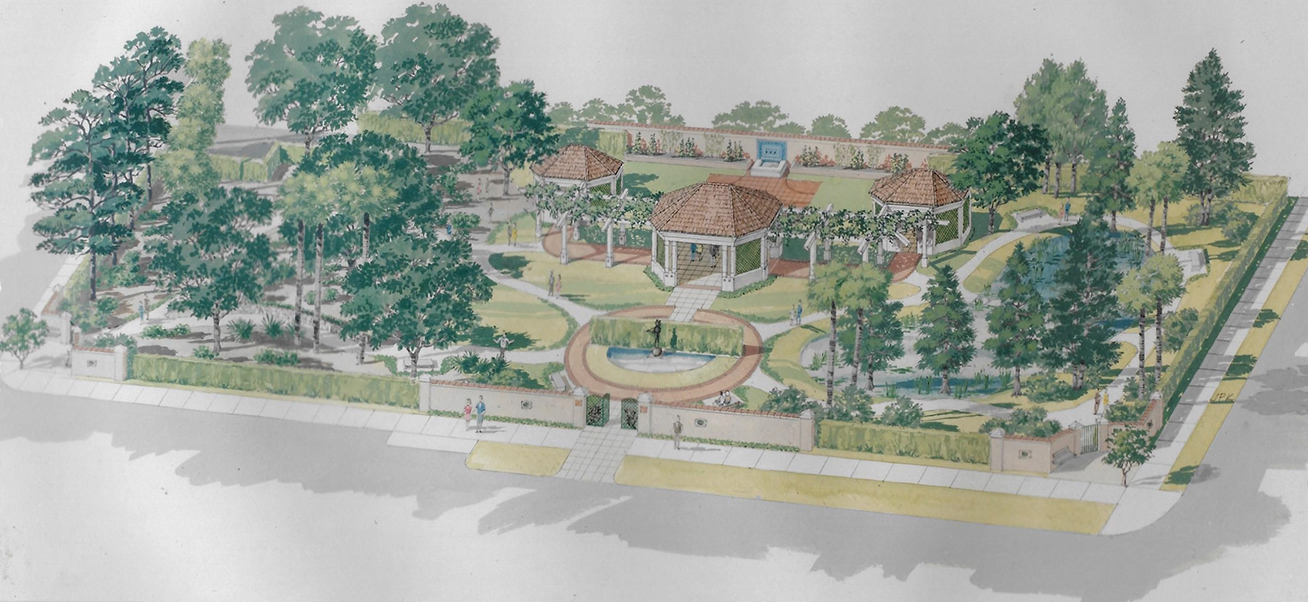
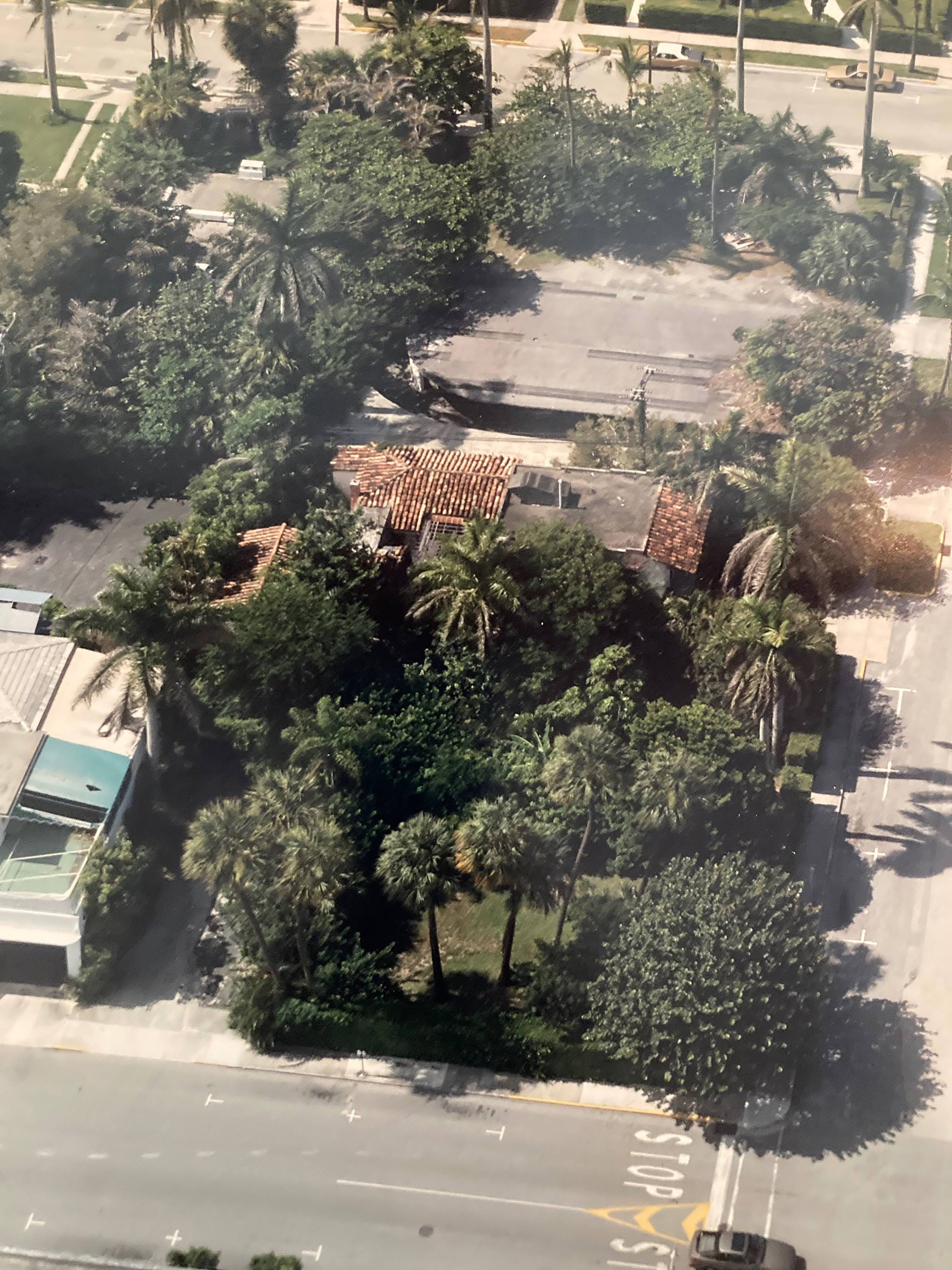
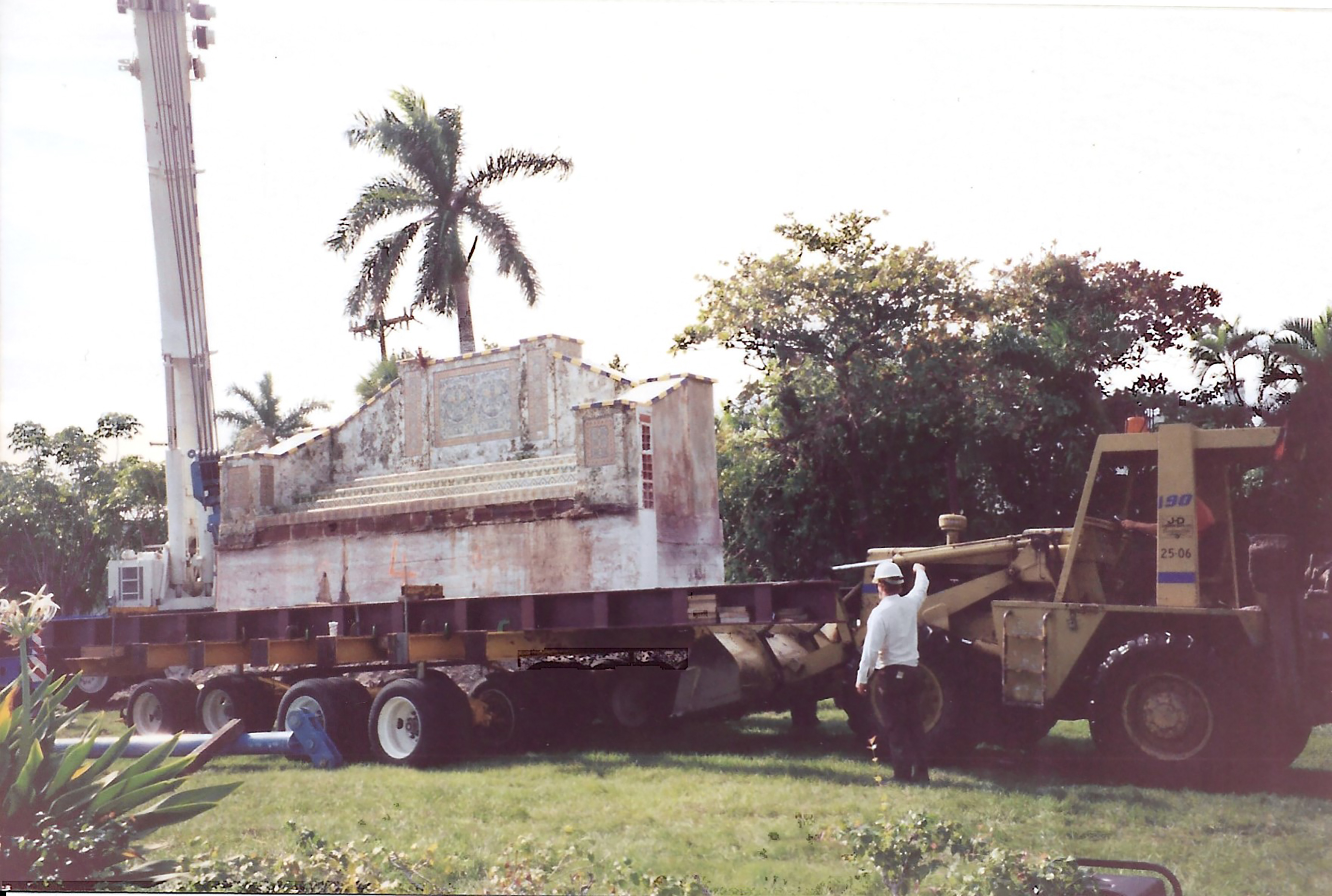
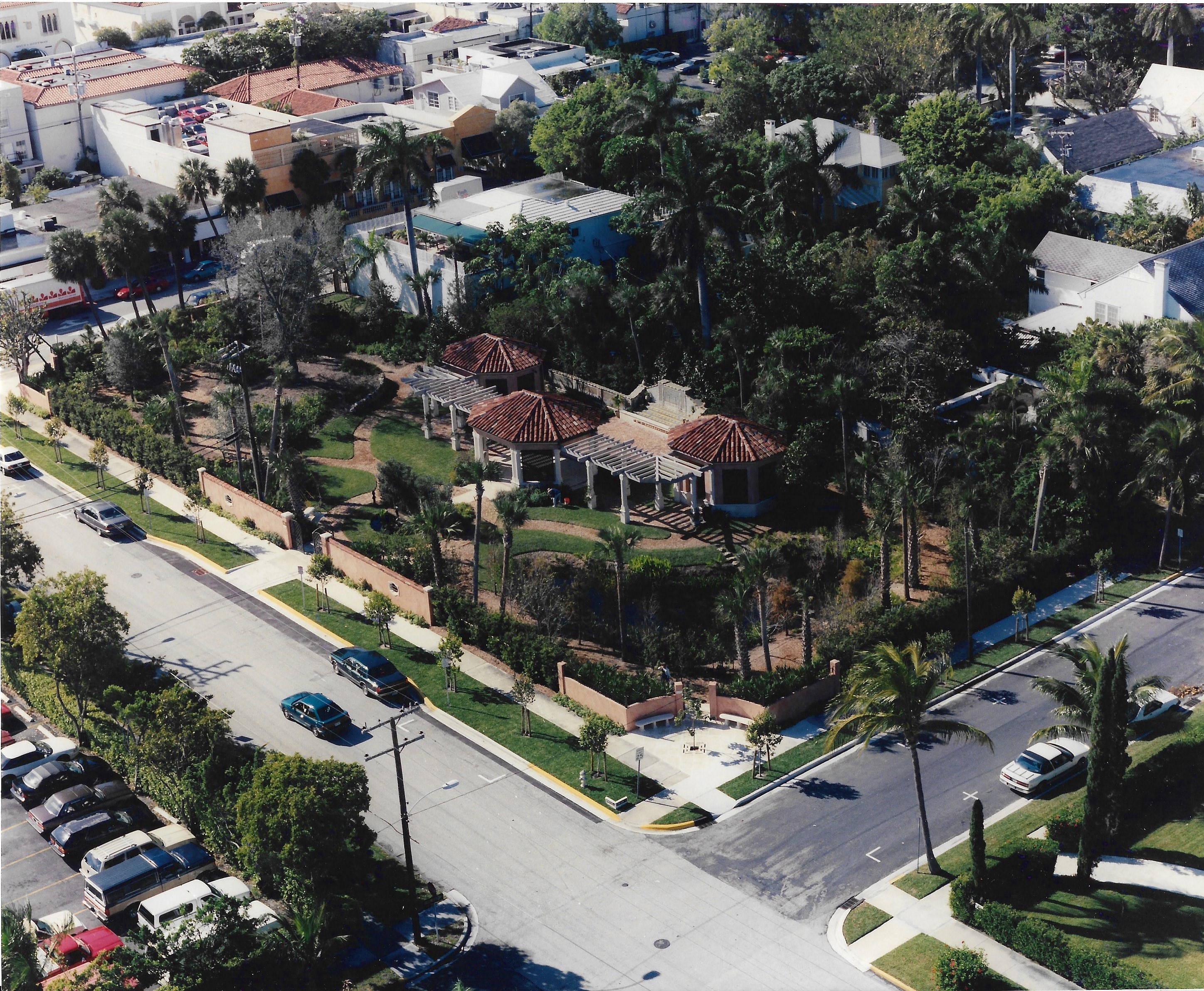
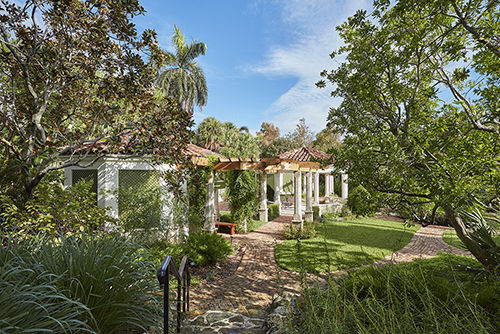
With the founding of Pan’s Garden, the Foundation restored a section of the Town’s street grid to its former pattern and reintroduced one hundred species of native plants, representing the botanic heritage of the island.
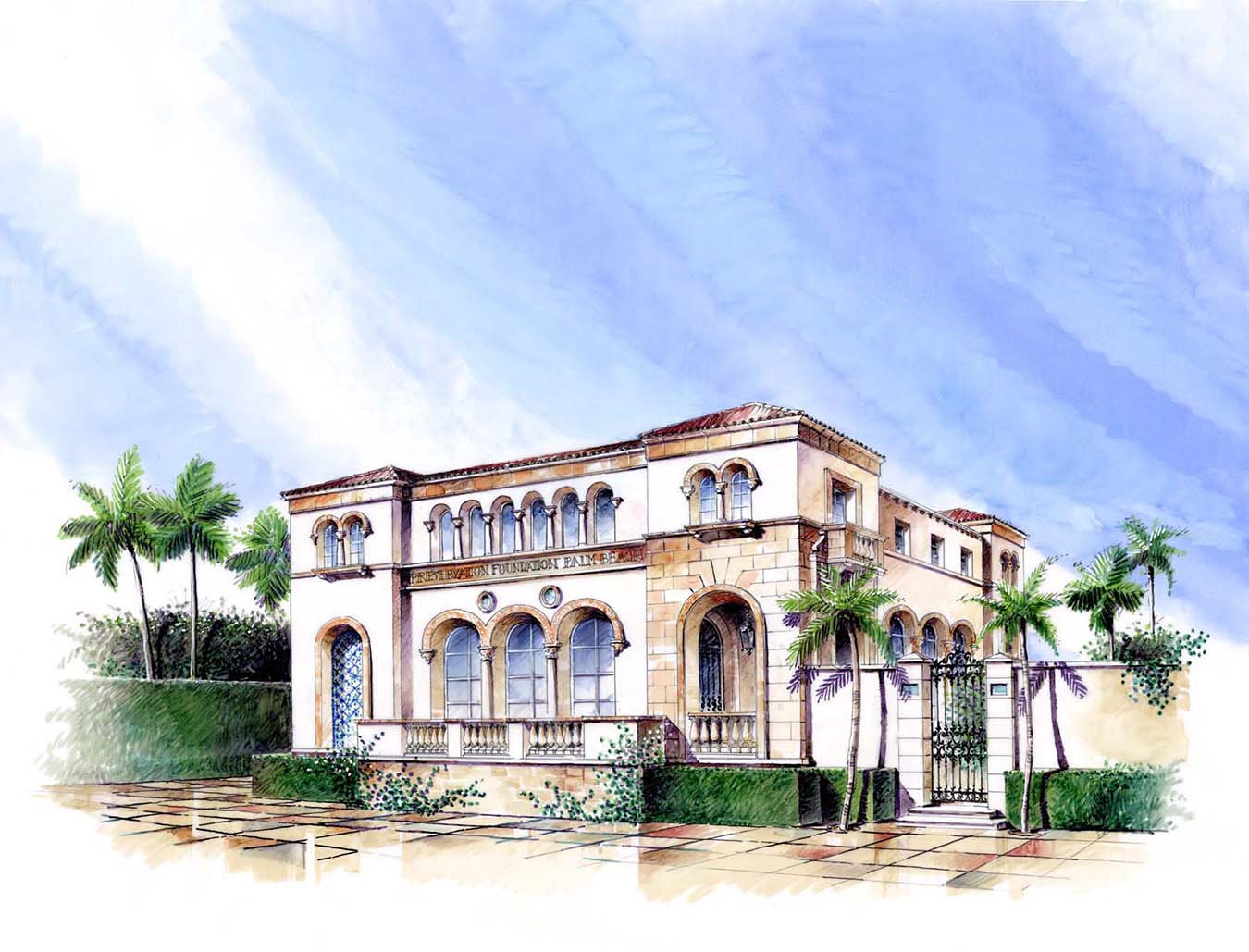
The New Building
The New Building
By the late 1990s, the Foundation had experienced significant growth since its founding and set its sights on a property next to Pan’s Garden. In addition to increased programming and educational initiatives, the Foundation had acquired three major architectural collections: Marion Sims Wyeth, Belford Shoumate, and Henry Harding. The Foundation continued its tradition of operating out of a building connected to an outdoor space by envisioning a new building on the Pan’s Garden site.

The connection to Pan’s Garden not only centralized the Foundation’s operations but demonstrated the commitment to being a visible, accessible preservation resource in the heart of Palm Beach. In June 2000, the Foundation purchased the property at 311 Peruvian Avenue from Miller USA for $2.47 million. The existing building on the site was designed in 1950 by Lucius Draper Babcock for Irving Burrows and builder Raymond Sheldon; it included four commercial units and one apartment. The tenants of the property included photographer Mort Kaye Studios, Dadrians clothing store, and a private apartment.
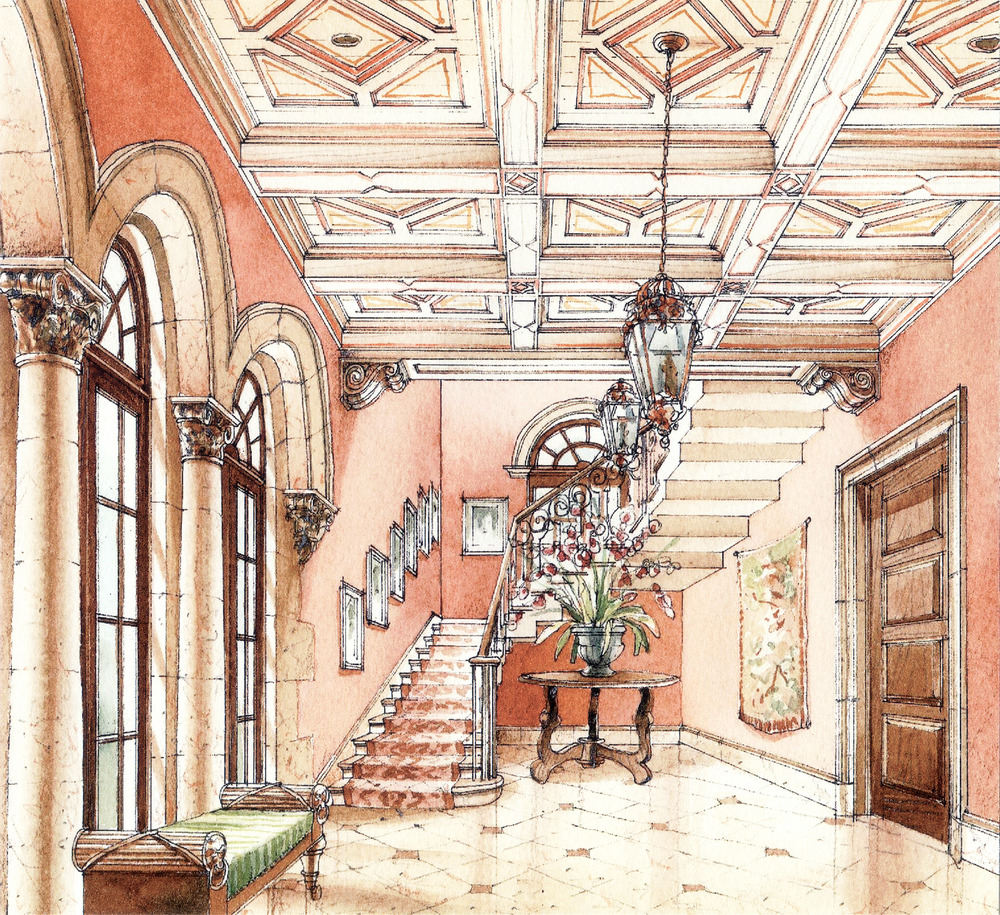
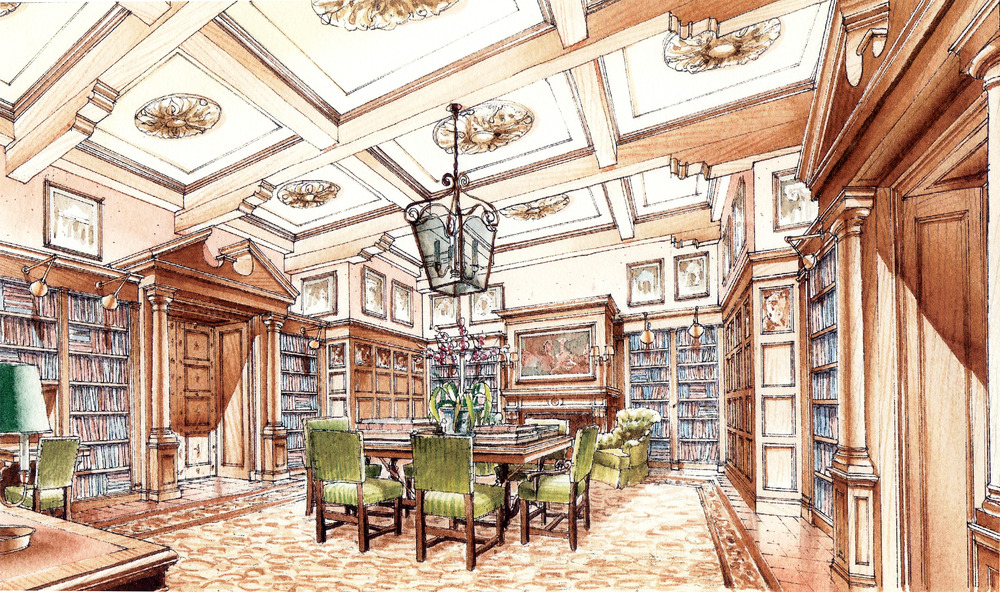
In 2001, the Foundation launched a $5 million Heritage Capital Campaign to fulfill this vision. Jeffrey Smith of Smith Architectural Group, known for designing many prominent Palm Beach residences, was selected as architect. The new design was a 6,800 square foot floorplan with administrative offices, an architectural archive and library, and an education center. It was designed in the iconic Mediterranean Revival Style and featured cast stone by Pro Cast Stone, Inc. and bronze gates by Royal Iron. Interior designer Scott Snyder fashioned the interior of the building with adornments to compliment the Mediterranean Revival style including a stained pecky cypress ceiling in the lobby.
ACROM approved the demolition of the existing building in August 2002. Despite criticism from community members who felt the structure should not be demolished, the groundbreaking was held the following March and the new building was completed in January 2005.
