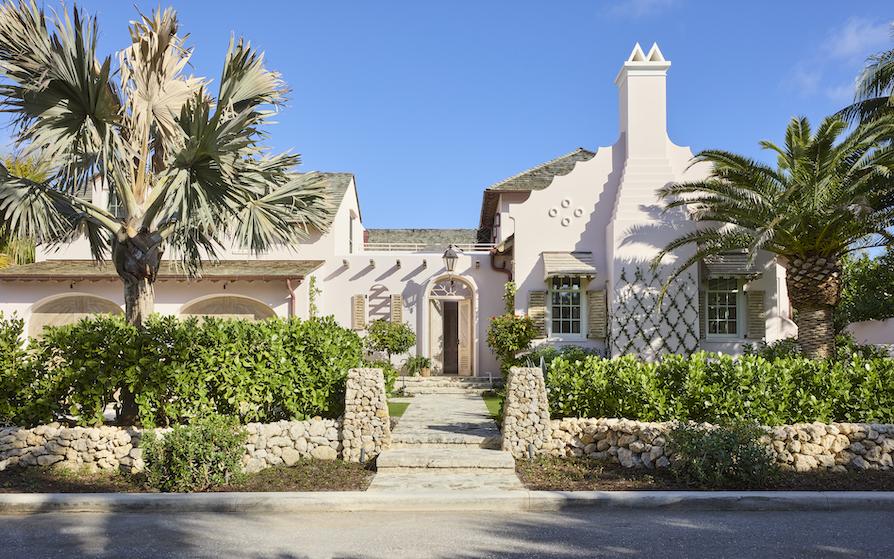On April 6, the Elizabeth L. and John H. Schuler Award honoring new architecture that expresses superior design and complements the architectural history of Palm Beach was presented to residential architect Stan Dixon of D. Stanley Dixon Architect. It is a new Caribbean-inspired style home located in the north end of the island.
When the homeowners, Kitty and John Verbockel approached Stan, they asked for a home that would fit into the neighborhood and look as if it had been there since the area was developed in the 1940s. Stan studied the zoning requirements and embraced the challenge of designing a home that adhered to the setback and height restrictions. The resulting design was unanimously approved by ARCOM at the first hearing with no need for an architectural variance.
While incorporating the classic Palm Beach elements of romance, drama, and whimsy, they settled on Bermudian and other Caribbean-style motifs to anchor the design including time-honored and durable materials. With the help of builder Tim Givens, Stan sought to create a home that reflected the casual elegance of Kitty and John and the earlier Palm Beach essence from the late years of its heyday. He broke apart the house’s components and reassembled them creatively. In doing so, he was able to incorporate indoor spaces that flowed seamlessly into outdoor spaces.
His landscape designer collaborator Mario Nievera of Nievera Williams was a strong partner in creating these unique spaces that are slightly mysterious and playful. They don’t reveal themselves completely until you are drawn in and led along. Stan took inspiration from the Bermudian style architecture on the exterior with the pale pink stucco and the romantic silhouettes of the scallop parapet walls, and stepped chimney. He incorporated lime-washed cypress shutters and awnings reminiscent of other island styles.
The interiors were designed to evoke a house with a story. The entry loggia has stone floors, coquina stone walls, a cypress ceiling, and steel windows between cypress posts, all materials and elements of a formerly exterior space that is now enclosed. Throughout the interior rooms, Margaret Kaywell designed décor to continue this storytelling. The “old Florida” charm is reflected in the plaster walls, limed cypress ceilings, and reclaimed Dade County pine floors in the living room, dining room, and primary bedroom. The surprise of a rich lacquered-wall bar with mirrored ceiling is a departure from this, while at the same time, adding to the home’s whimsy.
Stan sought to design a home appropriate for Palm Beach of the past, that could provide everything a home of the present needs, and continue to be relevant in the Palm Beach of the future.

